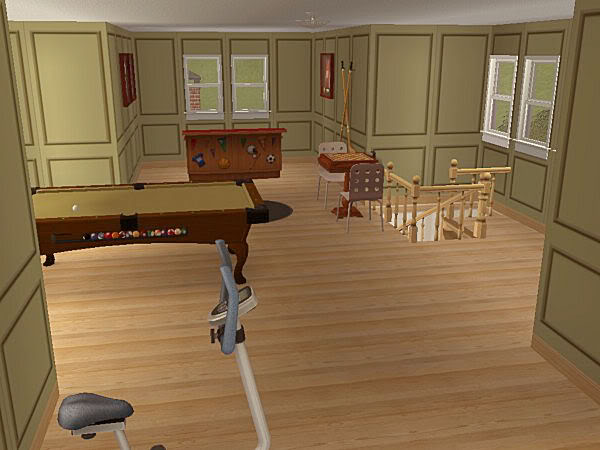
This is my second Maxis makeover home from Desiderata Valley. This is the Jocque home.
If you've ever played Desiderata Valley, then you will probably remember this house. I really don't like how it looks. The obvious idea would have been to use the humongous attic area for more living space, but I just really don't like that roof, and the front of the house is very plain and flat. Then there's the other problem of the uneven lot edges which I flattened using the Lot Adjuster.
This is the view from the other side of the attic.
Kitchen
Another view of the living room.
Entryway
Master bedroom
As you can see, I added space above the front porch, which is now part of the master bedroom.
Main floor - Sophia, glowing toddler and bathtub bubbles in the living room (from upstairs) not included. On the top left is a nursery, but it could be used for a home office or a bedroom.
Upstairs - Marcel and Violet not included. The whole house is still somewhat sparsely furnished, but that keeps the price down, making this 4 bedroom 2 1/2 bath home quite affordable.
Attic
This lot requires every EP, plus Mansion & Garden, Family Fun, Celebration, and IKEA. If you want the neutral roof recolor with the white trim by Neveah223, you'll have to download it here.

















No comments:
Post a Comment